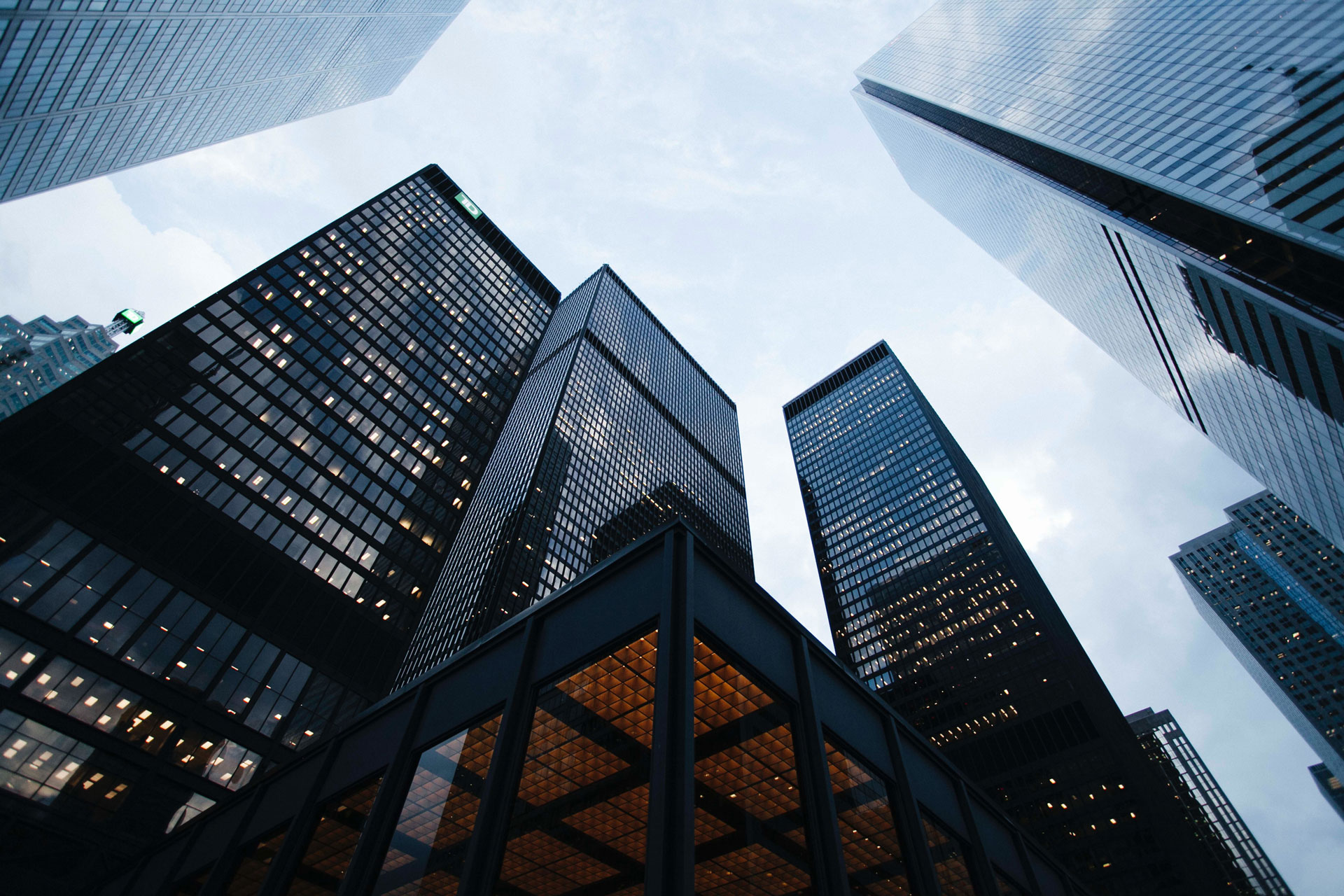
Architecture, Design & Construction
Completing over 9 million square feet of call center space has given us tremendous insight into the factors that lead to success, particularly in the area of architecture, design and construction. We have relationships with experienced architects, interior designers and space planners, and also work with the client’s in-house team and/or preferred vendors to ensure the success of each project. Through our Construction Management Services Partnerships, we can provide specifications for the client’s requirements, review proposed floor plans and interior finish requirements, and analyze building mechanical features, HVAC systems and security systems. We will ensure all costs for construction are bid competitively to provide the benefits of competition to the client instead of to the building owner. Our Construction Management Services Partnerships can assist the client throughout the entire course of the project to ensure completion on time and within budget.
The Ideal Call Center Floor Plan
The exterior of the facility is designed to attract employees and give them a feeling of pride with the company they are working for. The interior of the facility is designed to help retain employees by providing them with a spacious working atmosphere with as much natural light as possible yet designing the offices and modular furniture for optimum operational benefit. This means that the proximity of supervisors to customer service reps is as close as possible and that the supportive rooms such as the cafeteria, lockers and restrooms minimize the time the CSRs are away from the phones.
Key Design & Planning Issues for Teleservice Facilities
Labor, not real estate, is the most important driver in choosing the right location for a call center, but the right real estate is integral to the operation’s success. Our work on hundreds of teleservice facilities requirements gives us tremendous insight into the factors that lead to success, particularly in the area of architecture, design and construction. Below are some of the key design and planning issues we have identified that are critical to a successful call center/service center operation.
| People Issues | |
|
|
| Operations Issues | |
|
|
| Performance Issues | |
|
|
| Initial Cost Issues | |
|
|
| Image Issues | |
|
|
| Long-Term Real Estate Issues | |
|
|